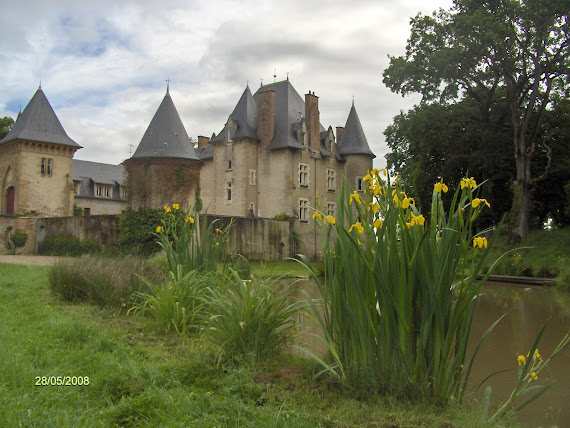 This a photo which I took on our first viewing visit to La Roche Hue , and it shows how the Chateau stands high in its grounds with the outbuildings placed unobtrusively. This is the rear of the building.
This a photo which I took on our first viewing visit to La Roche Hue , and it shows how the Chateau stands high in its grounds with the outbuildings placed unobtrusively. This is the rear of the building.In those first few days we thoroughly toured the grounds with the dogs. I remember the weather being extremely pleasant, surprisingly, as it was still January. We later learned that it had been a particularly mild January in the Loire Valley that year. One day walking in the front park we noticed that in one area the trees seemed to have been planted in an open ended square shape. Most peculiar, we thought! So we investigated the area and began to scrape the leaves and earth away with our feet as the ground felt quite hard beneath. To my amazement I uncovered a white painted line; We got a shovel then and began to uncover a full sized hard based tennis court!! UNBELIEVABLE! Particularly as the agent hadn't a clue that it had been there. It was still in a reasonable condition but, obviously, had no net or fencing ; it went down on to our growing list of must do's!


Above photo is the front door . Dwarfed by the camera, and more of that ghastly paper!
We were becoming used to the big space little by little and getting to like it. The problem most of the time was finding each other, because once one of us went ' walk-a-abouts ' it might be half an hour before they could be located.
I used to end up at the end of nearly every day in the lovely old stables, dreaming of having a horse, or two...............................





 Then we had to tackle the plans for the renovation. The ground floor consisted of the east wing , which was our private area. The rest of the area consisted of a lovely large reception hall, a staircase hall with a massive wide white stone winding staircase( both of these areas had their original tiles), a long gallery room which gave on to rear terrace , and a large beautiful ballroom. Both the ballroom and the gallery had original parquet flooring , but which needed restoring. There was also another large salon, and a chapel with stained glass windows. The floor area on each floor was 1000 m2.
Then we had to tackle the plans for the renovation. The ground floor consisted of the east wing , which was our private area. The rest of the area consisted of a lovely large reception hall, a staircase hall with a massive wide white stone winding staircase( both of these areas had their original tiles), a long gallery room which gave on to rear terrace , and a large beautiful ballroom. Both the ballroom and the gallery had original parquet flooring , but which needed restoring. There was also another large salon, and a chapel with stained glass windows. The floor area on each floor was 1000 m2.














