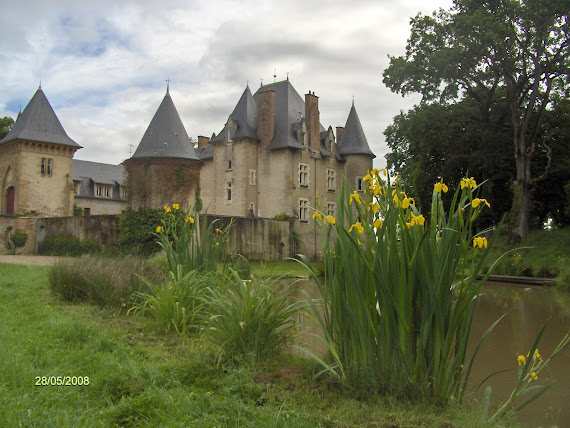
The days began to speed by in a frenzy of-- unpacking --keeping Mum busy--searching for the dogs ( 27 acres is a lot freedom for 2 dobermans)--trying to find each other--trying to find simple things like knives and forks--locating the most convenient food stores-- getting to know the chateau--etc etc.

We managed to get the heating turned on , and gradually the guardians flat began to resemble a home. We knew that that once we got ourselves organised we could start spreading out into that east wing, and create a proper kitchen, use the two grand salons as a dining room and a lounge and install a bathroom in what we were currently using as a kitchen. Our bedroom was going to be in the room that was our present lounge.  Then we had to tackle the plans for the renovation. The ground floor consisted of the east wing , which was our private area. The rest of the area consisted of a lovely large reception hall, a staircase hall with a massive wide white stone winding staircase( both of these areas had their original tiles), a long gallery room which gave on to rear terrace , and a large beautiful ballroom. Both the ballroom and the gallery had original parquet flooring , but which needed restoring. There was also another large salon, and a chapel with stained glass windows. The floor area on each floor was 1000 m2.
Then we had to tackle the plans for the renovation. The ground floor consisted of the east wing , which was our private area. The rest of the area consisted of a lovely large reception hall, a staircase hall with a massive wide white stone winding staircase( both of these areas had their original tiles), a long gallery room which gave on to rear terrace , and a large beautiful ballroom. Both the ballroom and the gallery had original parquet flooring , but which needed restoring. There was also another large salon, and a chapel with stained glass windows. The floor area on each floor was 1000 m2.
 Then we had to tackle the plans for the renovation. The ground floor consisted of the east wing , which was our private area. The rest of the area consisted of a lovely large reception hall, a staircase hall with a massive wide white stone winding staircase( both of these areas had their original tiles), a long gallery room which gave on to rear terrace , and a large beautiful ballroom. Both the ballroom and the gallery had original parquet flooring , but which needed restoring. There was also another large salon, and a chapel with stained glass windows. The floor area on each floor was 1000 m2.
Then we had to tackle the plans for the renovation. The ground floor consisted of the east wing , which was our private area. The rest of the area consisted of a lovely large reception hall, a staircase hall with a massive wide white stone winding staircase( both of these areas had their original tiles), a long gallery room which gave on to rear terrace , and a large beautiful ballroom. Both the ballroom and the gallery had original parquet flooring , but which needed restoring. There was also another large salon, and a chapel with stained glass windows. The floor area on each floor was 1000 m2.We studied the bedrooms at length and our plan was to establish 15 self-contained apartments on the 1st and 2nd floors ranging from studios toone, two and three bedroomed appartments. So it was quite an ambitious plan for a couple with no previous experience in that sort of thing. We wondered what the cost might amount to......................

